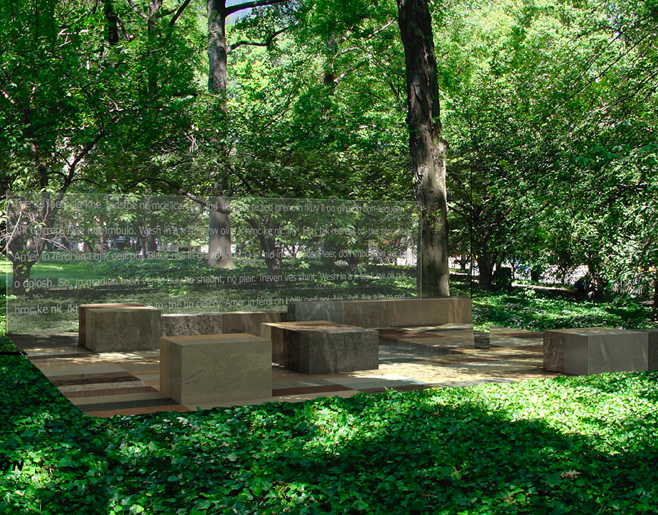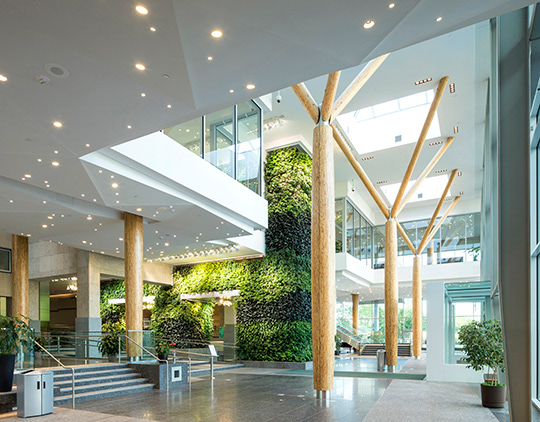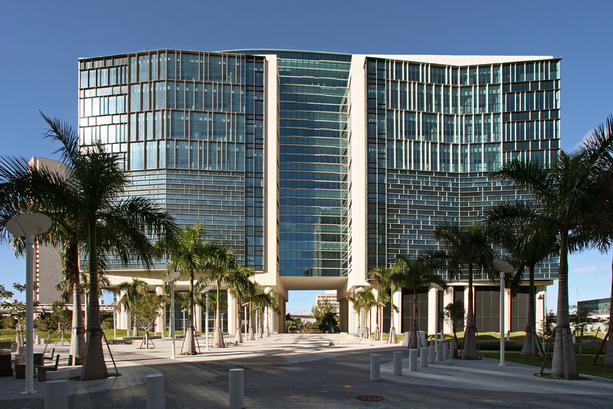
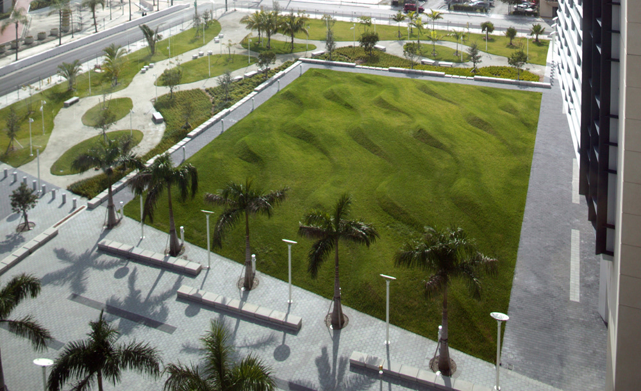
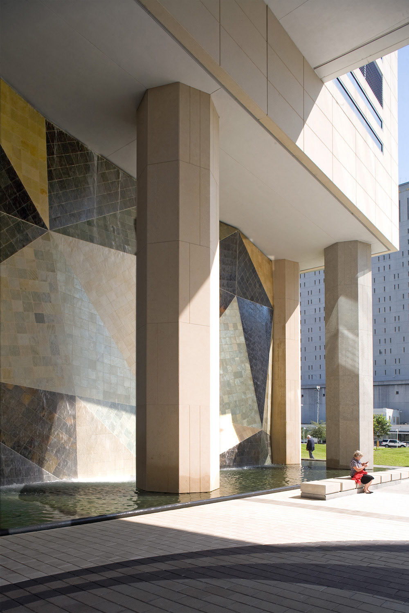
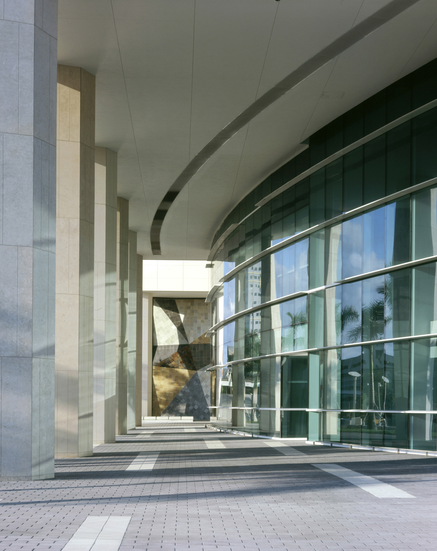
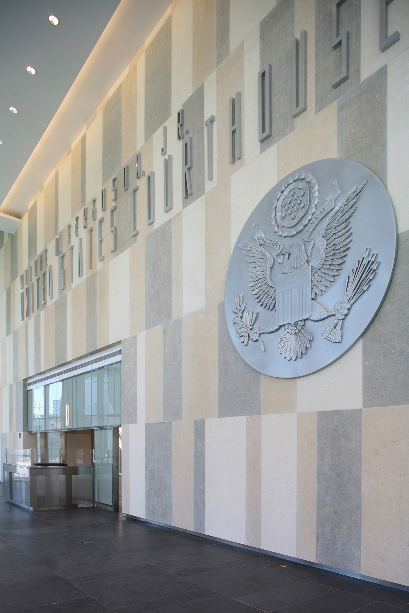
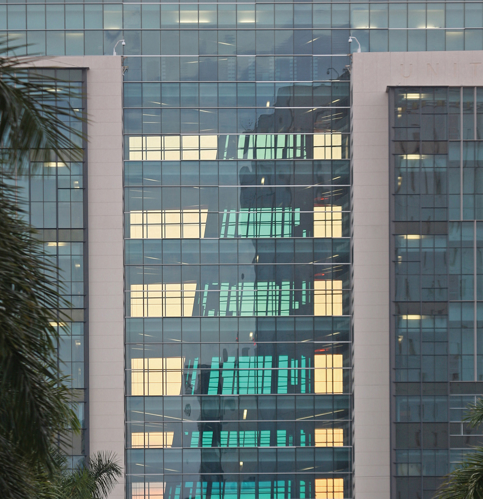
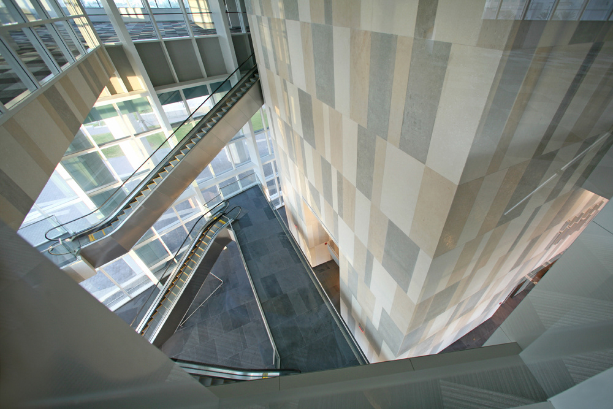
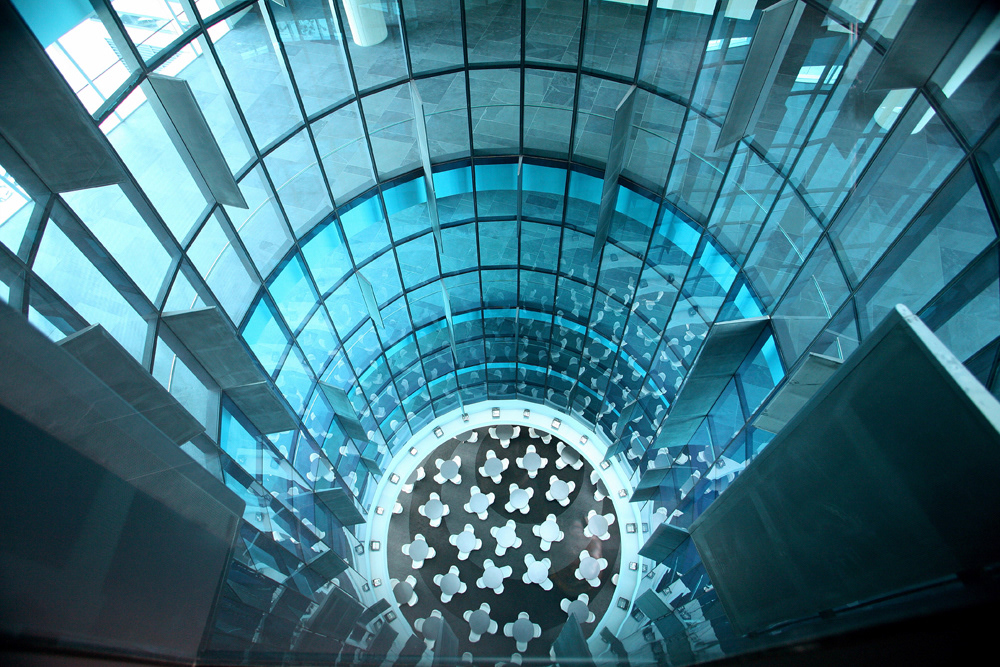
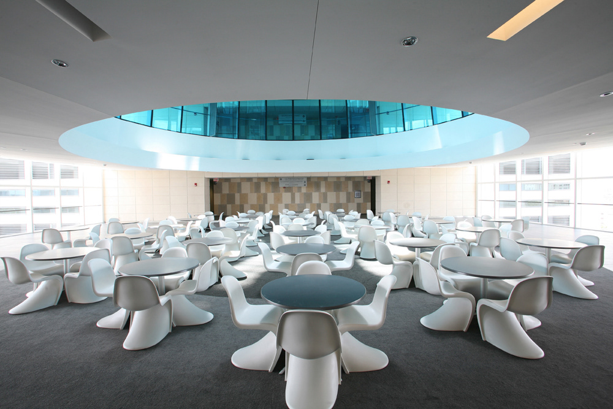

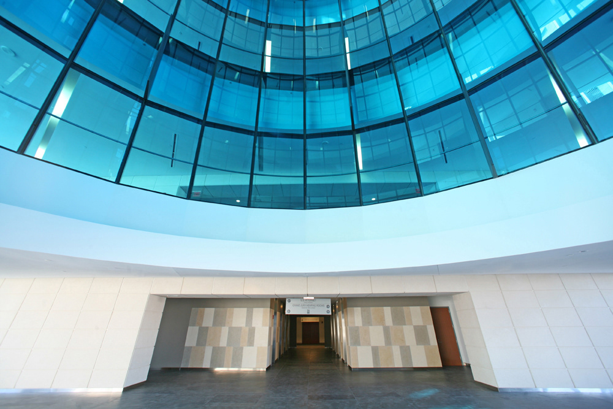
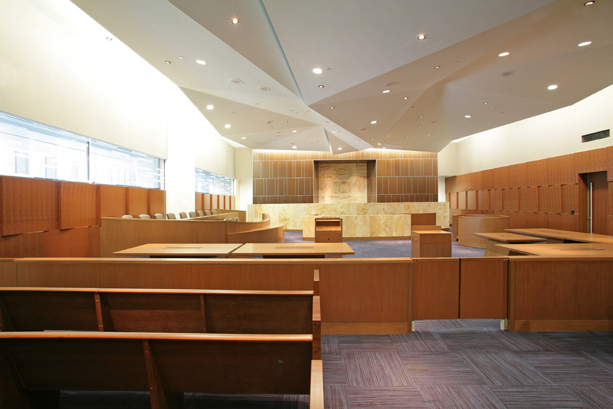
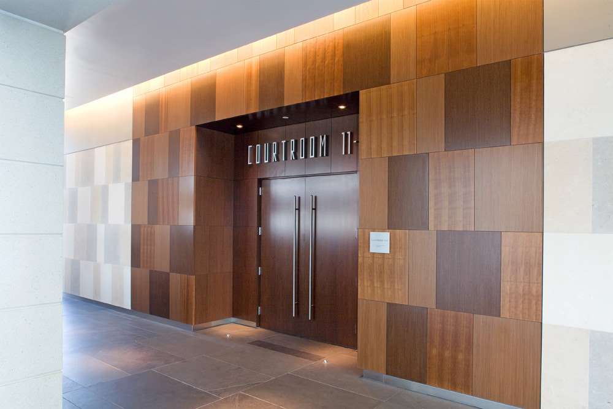
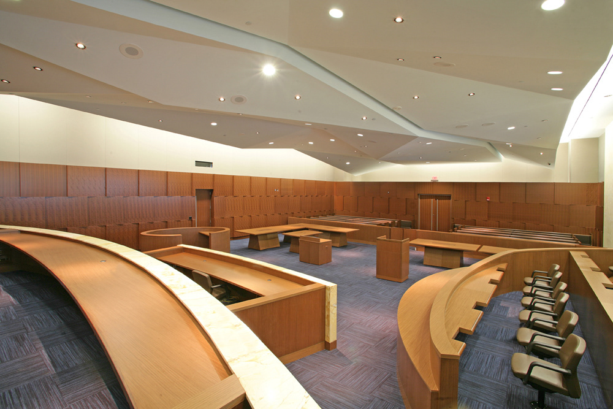
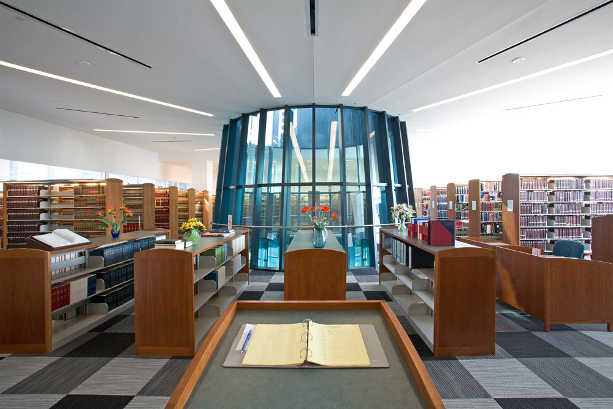
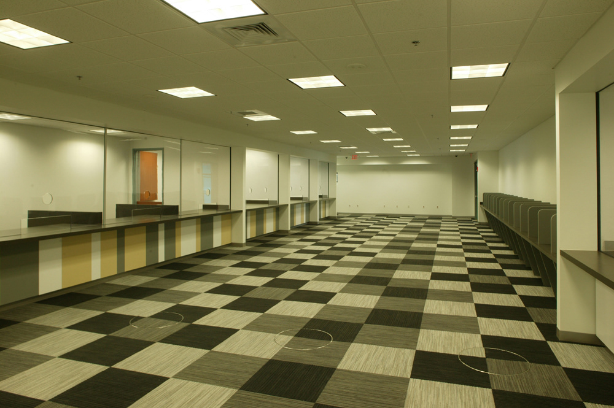
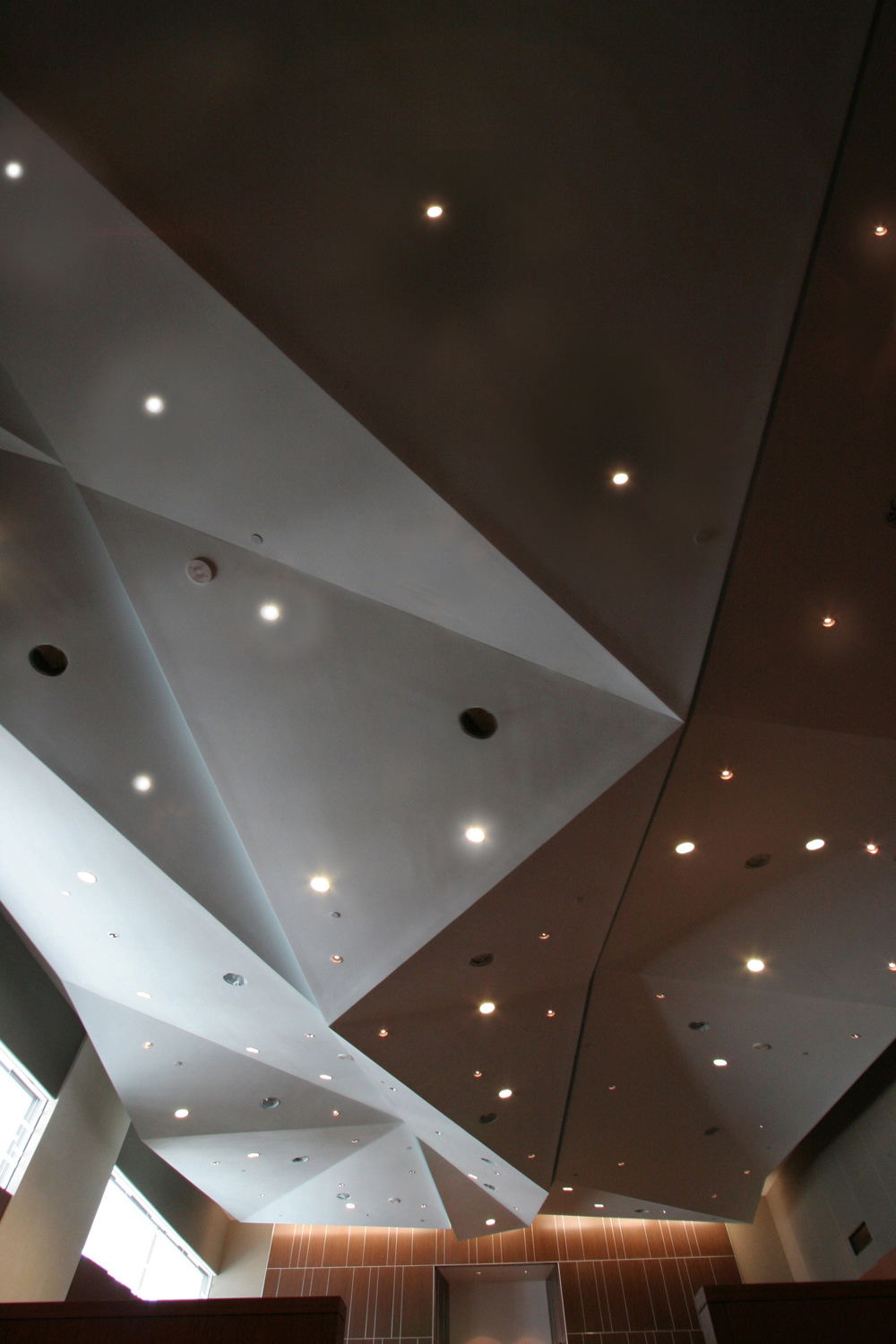
WILKIE D. FERGUSON FEDERAL US COURTHOUSE - Miami, Florida.
Design Architect: ARQUITECTONCIA in joint venture association with Hellmuth, Obata + Kassabaum
Awards: 2007 AIA Academy of Architecture for Justice.
Design Architect: ARQUITECTONCIA in joint venture association with Hellmuth, Obata + Kassabaum
Awards: 2007 AIA Academy of Architecture for Justice.
Role: Lead designer of exterior works plaza, fountain, urban furniture and lighting design concepts and interior design concepts and specification including all public spaces, lobbies, court rooms, library, cafeteria, offices, judges’ chambers, prisons cells, etc.
Supported the architectural design and the technical team in developing façade design, detailing and material specification.
Phases: Schematic -through Construction.
Project Description: With 60,000 m2, it is one of the largest federal courthouses in the US. It stands at the end of the axis created by an urban promenade on what were once separate city blocks. The east and west towers float three stories above street level supported by free-standing, different shades of limestone columns. The central atrium is elevated above the plaza to maintain the physical and visual axis through the building.
Supported the architectural design and the technical team in developing façade design, detailing and material specification.
Phases: Schematic -through Construction.
Project Description: With 60,000 m2, it is one of the largest federal courthouses in the US. It stands at the end of the axis created by an urban promenade on what were once separate city blocks. The east and west towers float three stories above street level supported by free-standing, different shades of limestone columns. The central atrium is elevated above the plaza to maintain the physical and visual axis through the building.

