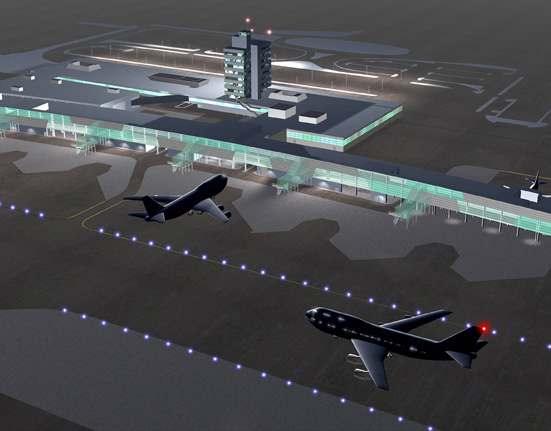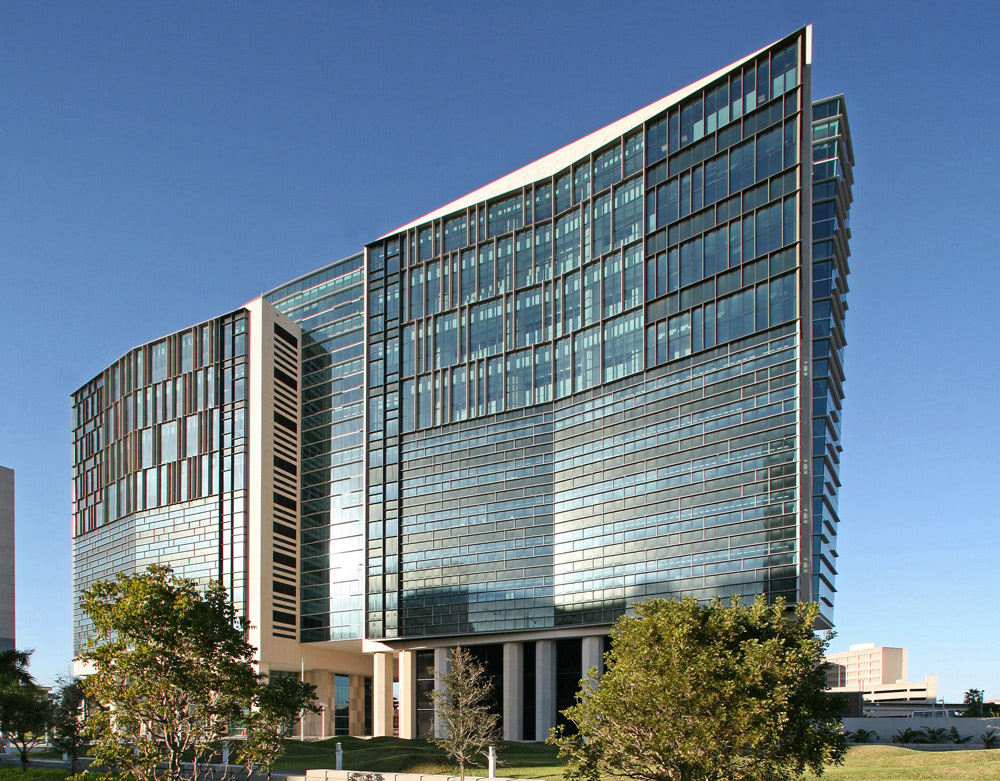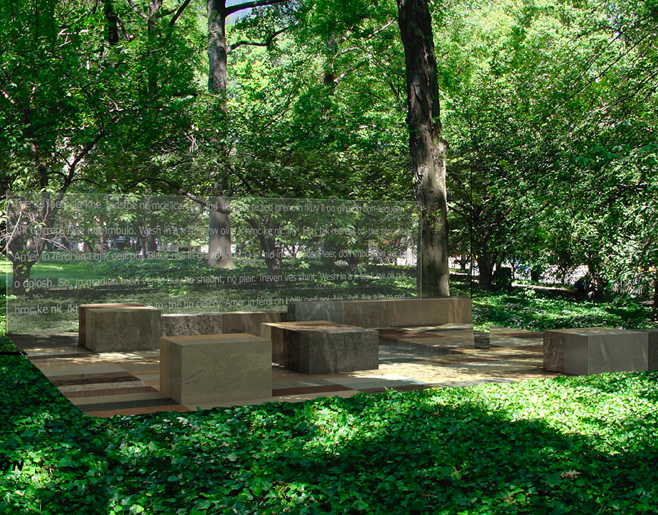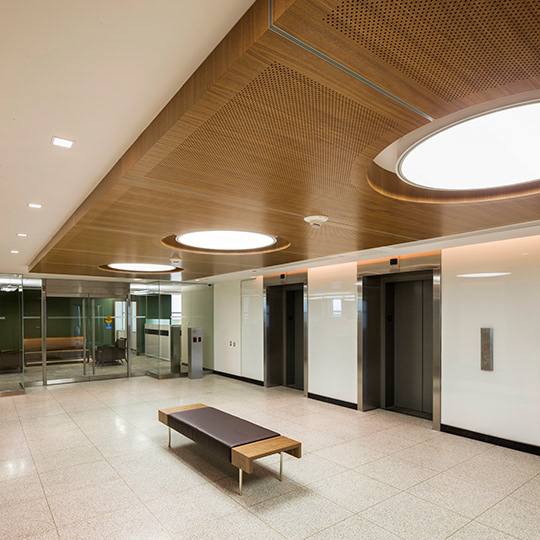
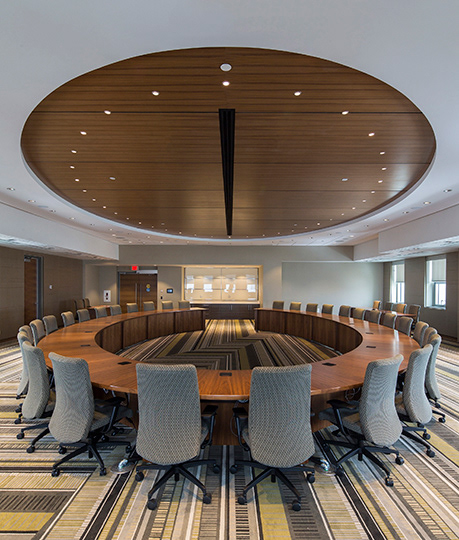
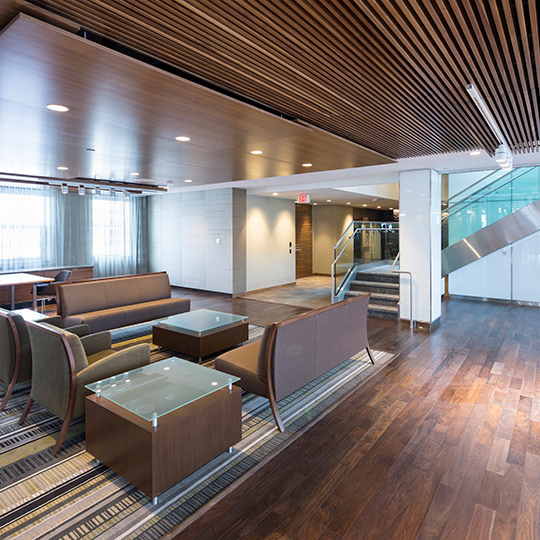
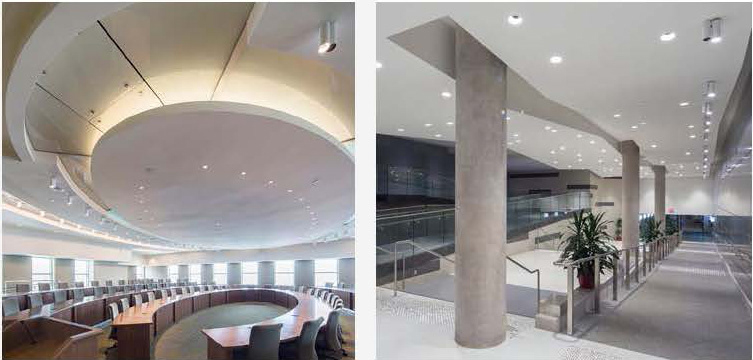
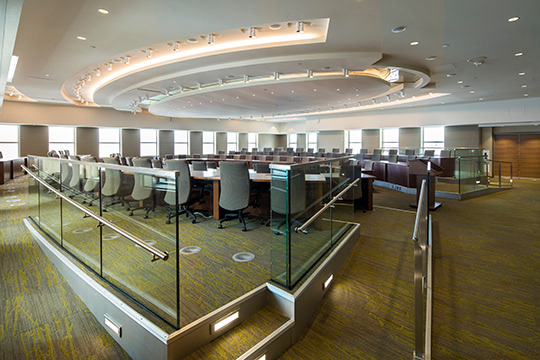
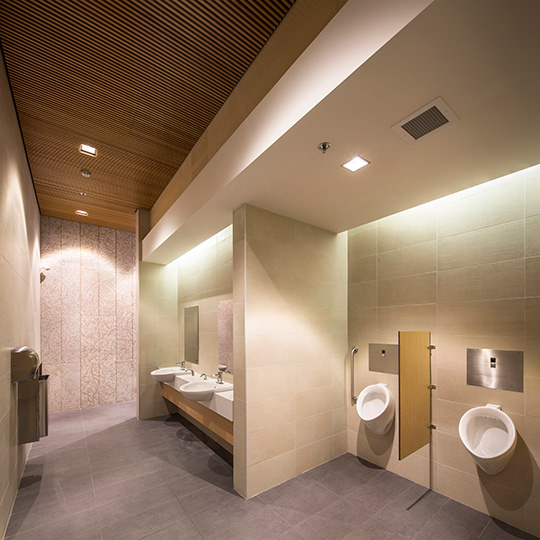
EDMONTON FEDERAL BUILDING - Edmonton, AB
Architect: KASIAN
Architect: KASIAN
Role I: Lead designer for the Interior Design of Main Street and Public Spaces.
Phase: Concept Design through construction administration.
Phase: Concept Design through construction administration.
Role II: Supported the team in developing the design of the upper floors, including detailing and specification. Phase: Design Development through construction.
