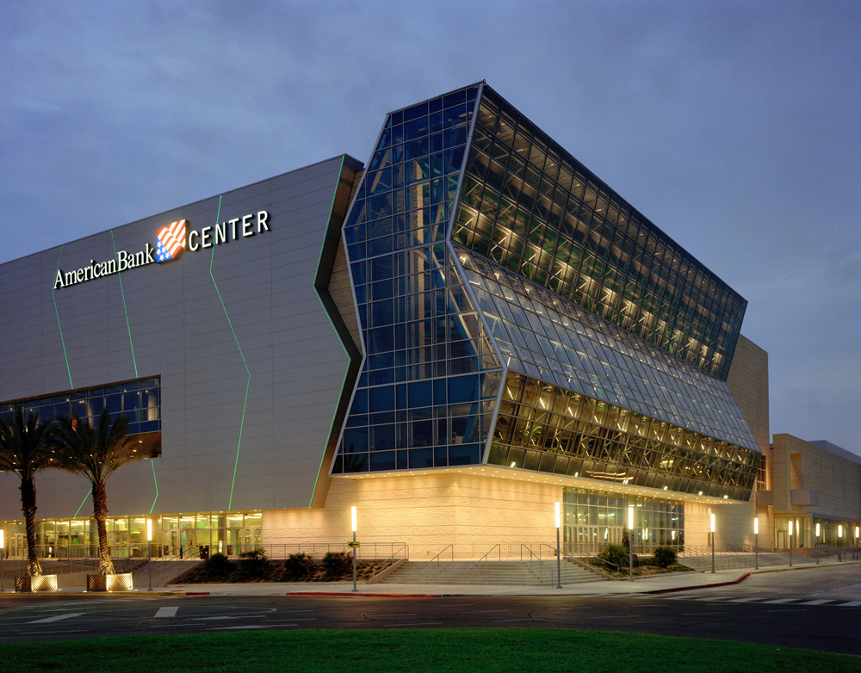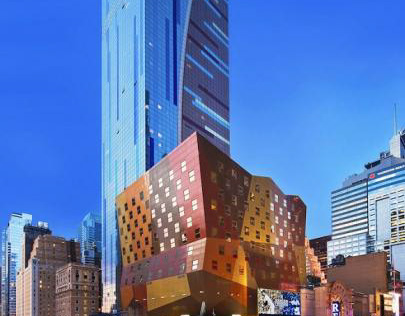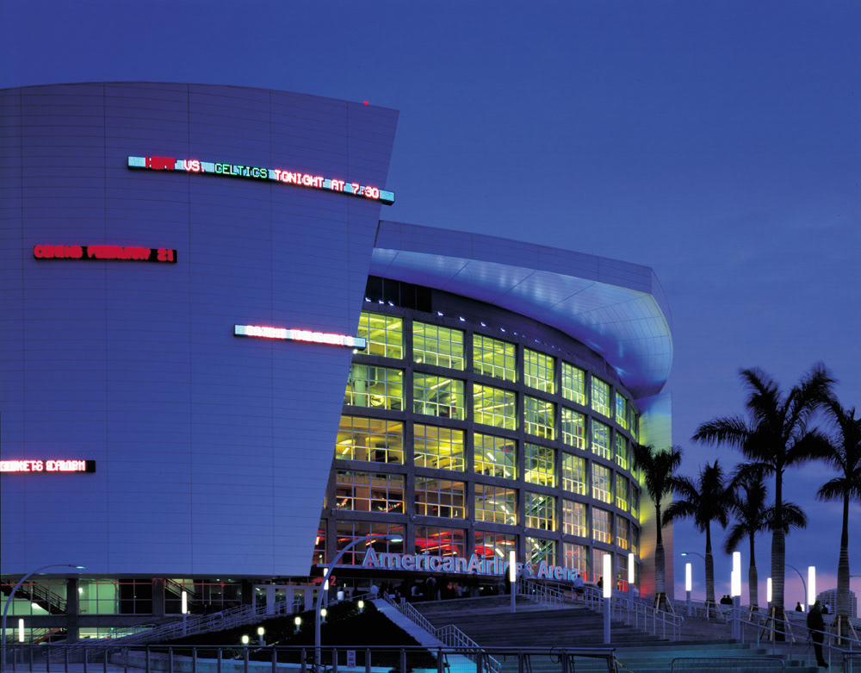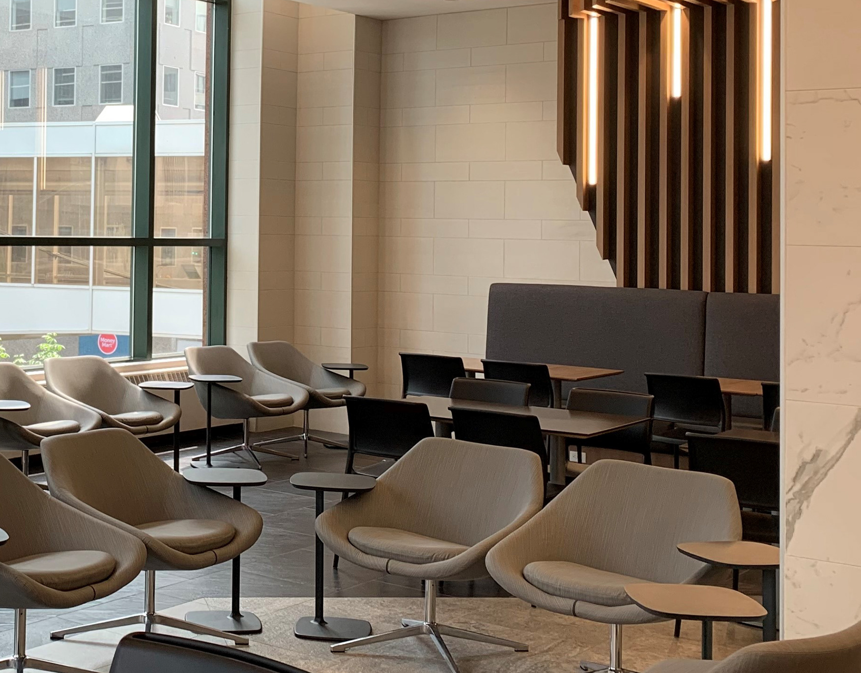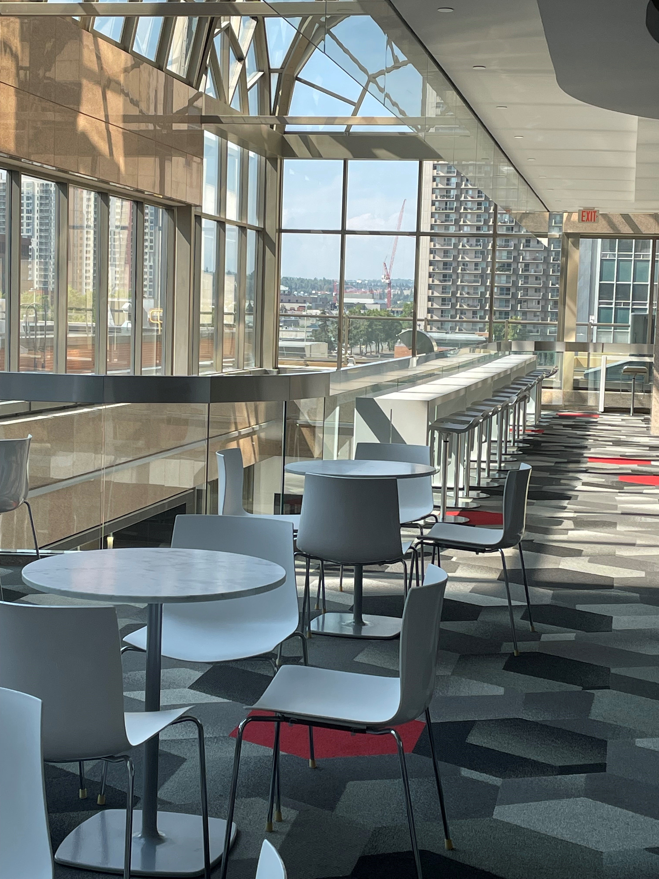
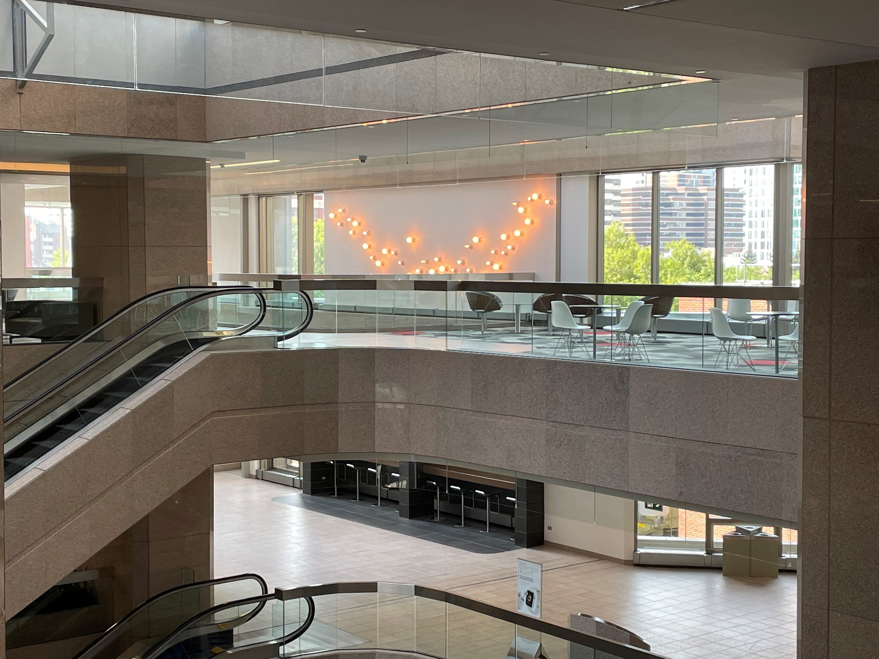
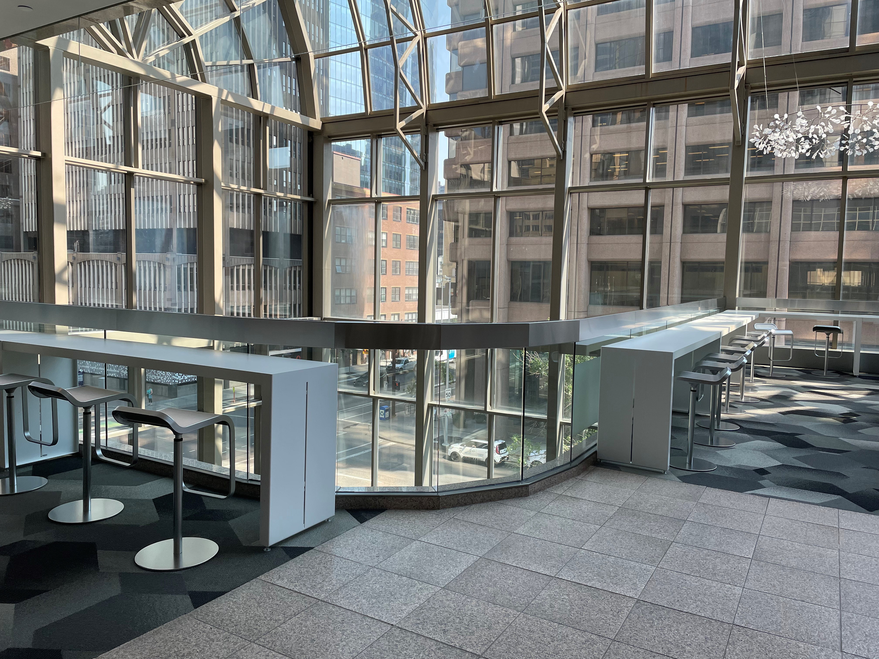
WESTERN CANADA PLACE FOOD COURT REJUVENATION - Calgary, AB
Architect: KASIAN
Architect: KASIAN
Role I:
Lead Architect and Designer. Led analysis of the building’s strengths and weaknesses. Conducted client workshops to establish programs and goals. Production of Customized Design Report outlining Western Canadian design guidelines to maximize utilization and revitalization of public spaces in a three-story atrium, conference center and cafeteria.
Phases I: Analysis, Client Workshop and Design Report.
Lead Architect and Designer. Led analysis of the building’s strengths and weaknesses. Conducted client workshops to establish programs and goals. Production of Customized Design Report outlining Western Canadian design guidelines to maximize utilization and revitalization of public spaces in a three-story atrium, conference center and cafeteria.
Phases I: Analysis, Client Workshop and Design Report.
Role II: Lead designer - Renovation of all public spaces of the three-story atrium, elevator lobbies and cabs modernization, cafeteria, wayfinding package and retail design criteria, specifications and FF&E.
Phases II: RFP Competition to Construction.
Phases II: RFP Competition to Construction.
