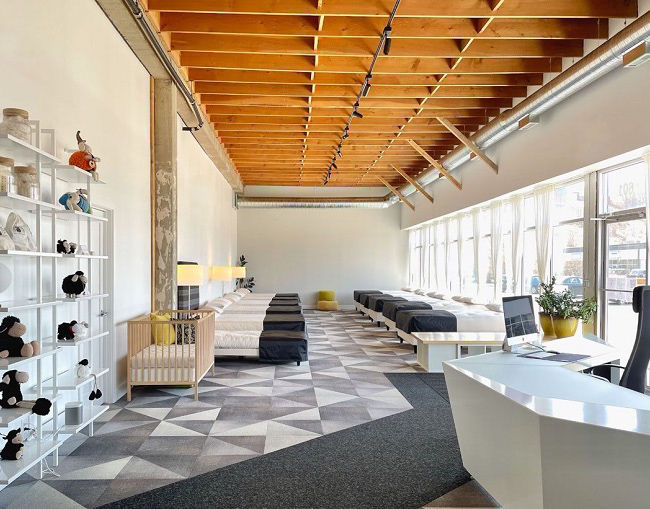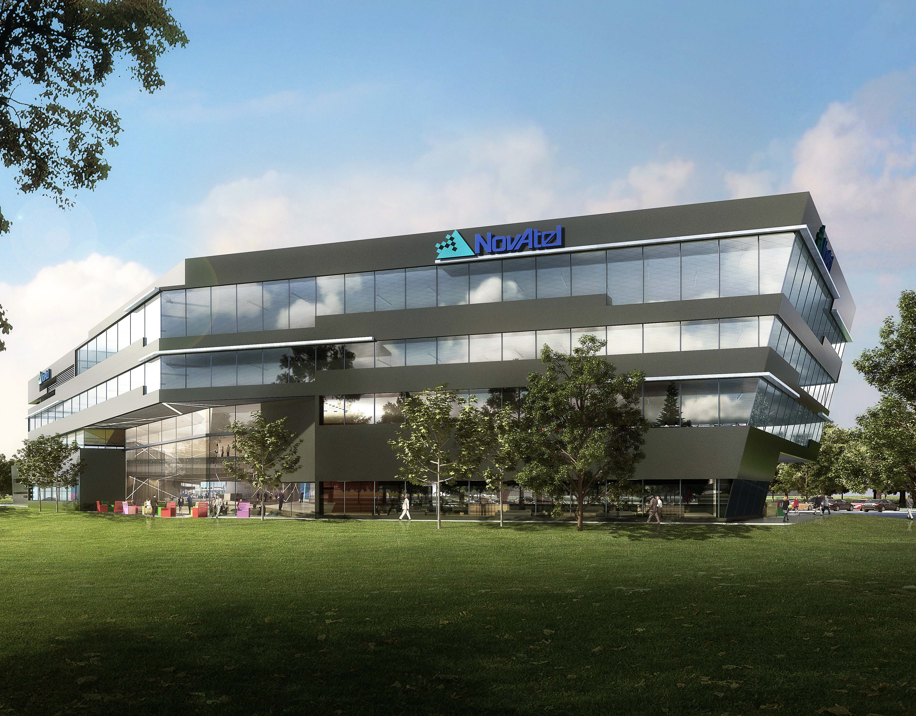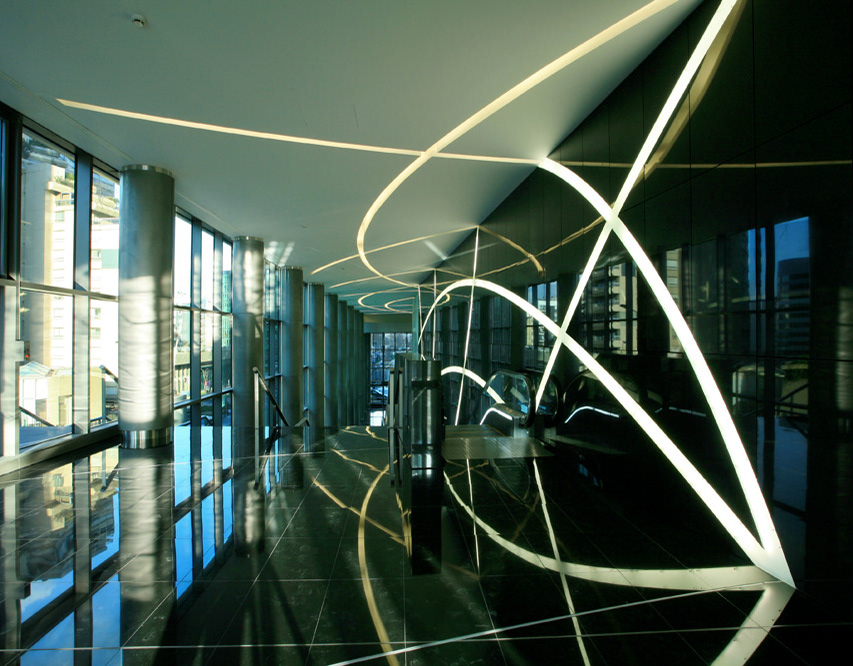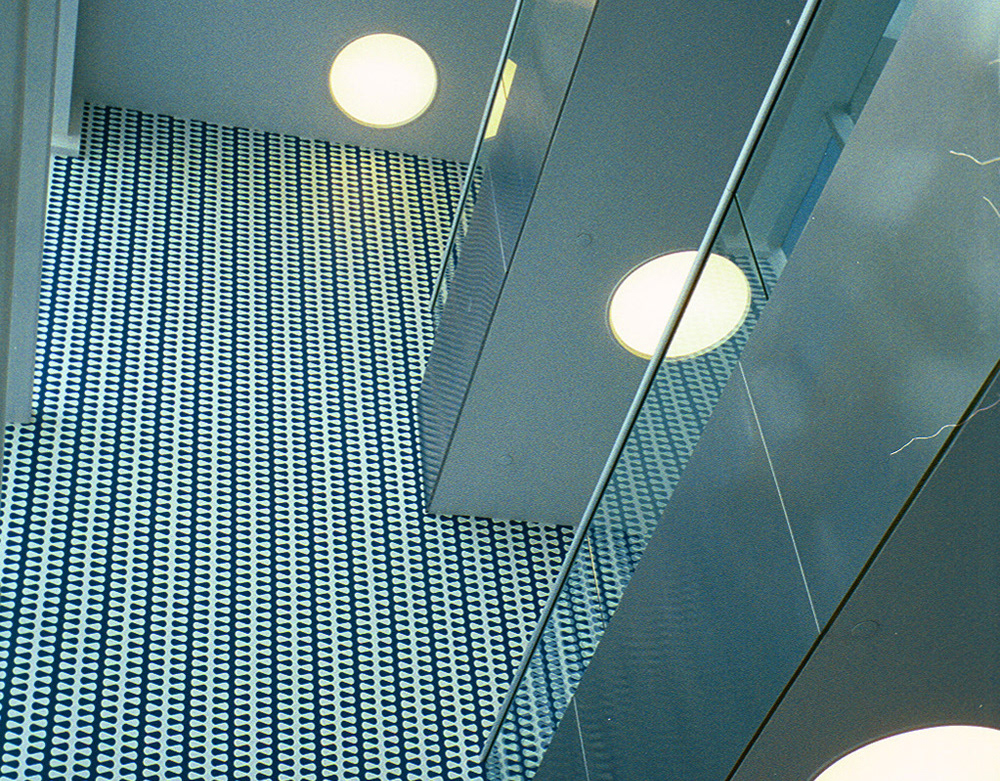

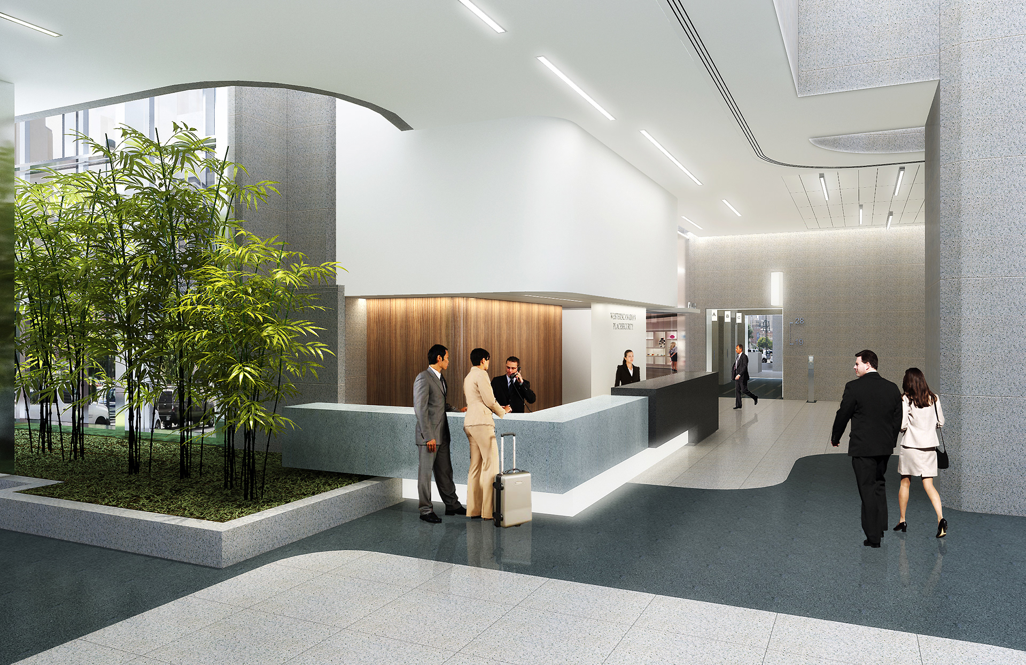
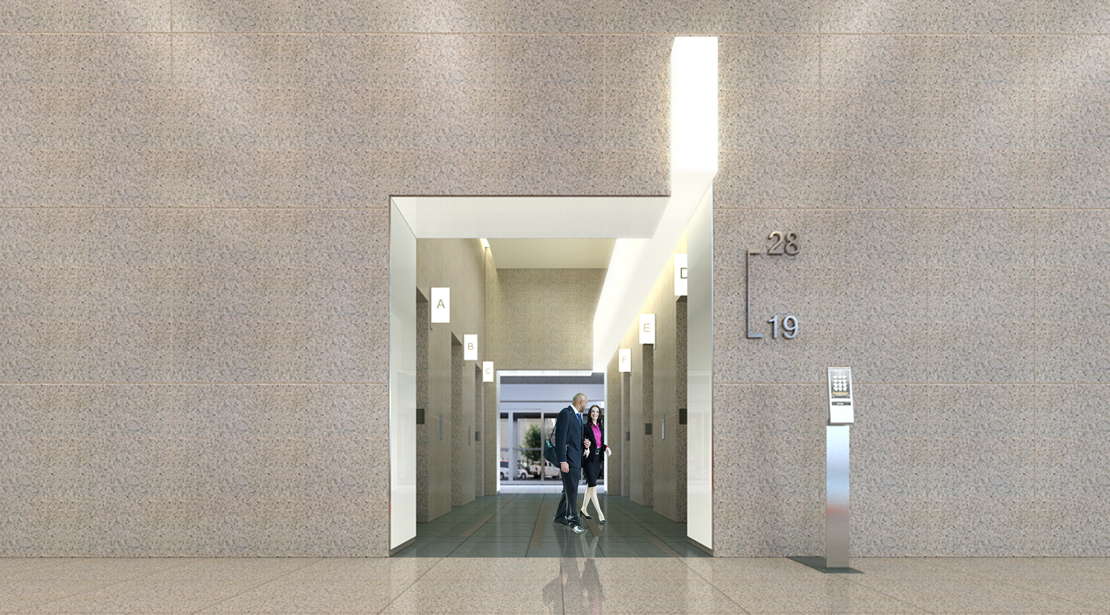
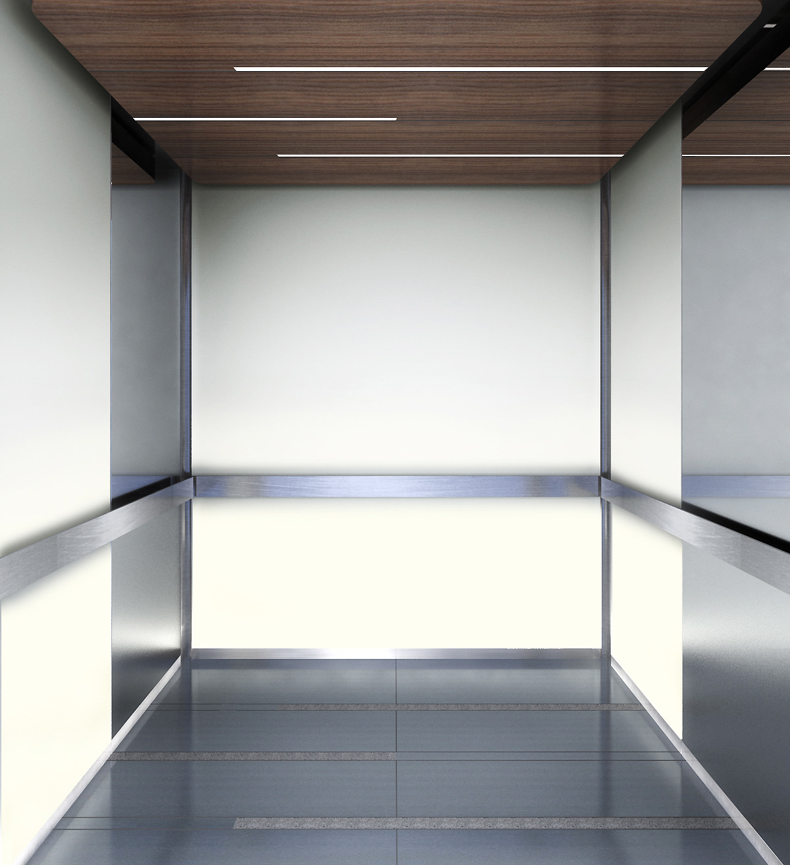
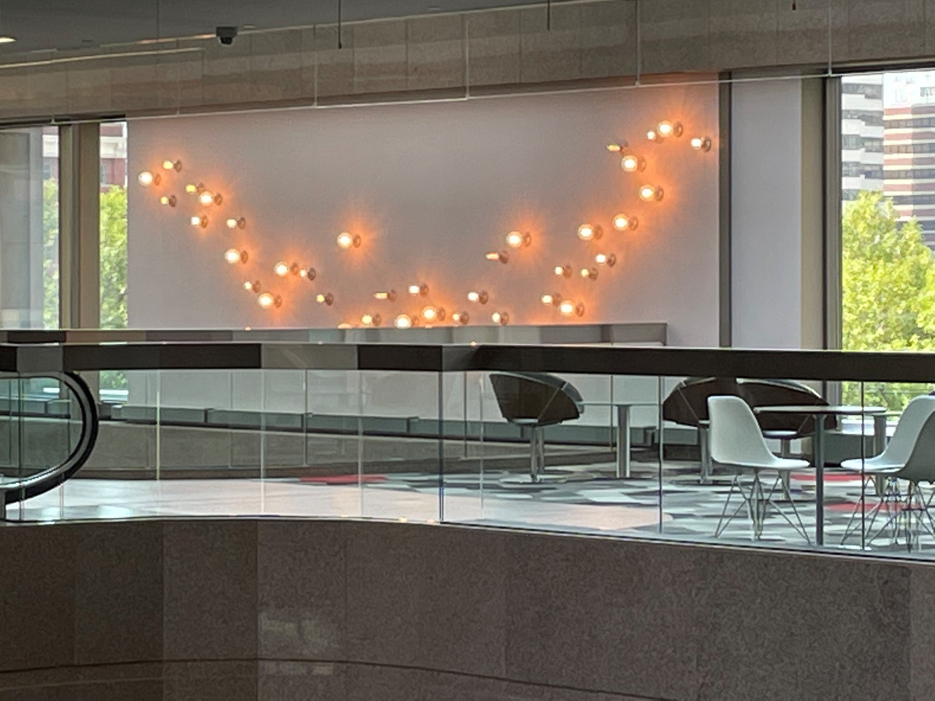
WESTERN CANADA PLACE ATRIUM RENOVATION AND REJUVENATION - Calgary, AB
Architect: KASIAN
Architect: KASIAN
Role II: Lead designer for the renovation of all public spaces of the three-story atrium, elevator modernization, cafeteria, wayfinding package and retail design criteria, specifications and FF&E.
Phase II: RFP competition to construction.
Role I: Lead Architect and Designer - Led analysis of building’s strength and weakness, workshops with client. Proposed ways to maximize utilization and revitalization of public spaces in three-story atrium, conference center and cafeteria. Develop Design criteria based on stablished project goals.
Phase I: Analysis, Concept Design and Design Guideline Report.
Phase II: RFP competition to construction.
Role I: Lead Architect and Designer - Led analysis of building’s strength and weakness, workshops with client. Proposed ways to maximize utilization and revitalization of public spaces in three-story atrium, conference center and cafeteria. Develop Design criteria based on stablished project goals.
Phase I: Analysis, Concept Design and Design Guideline Report.
