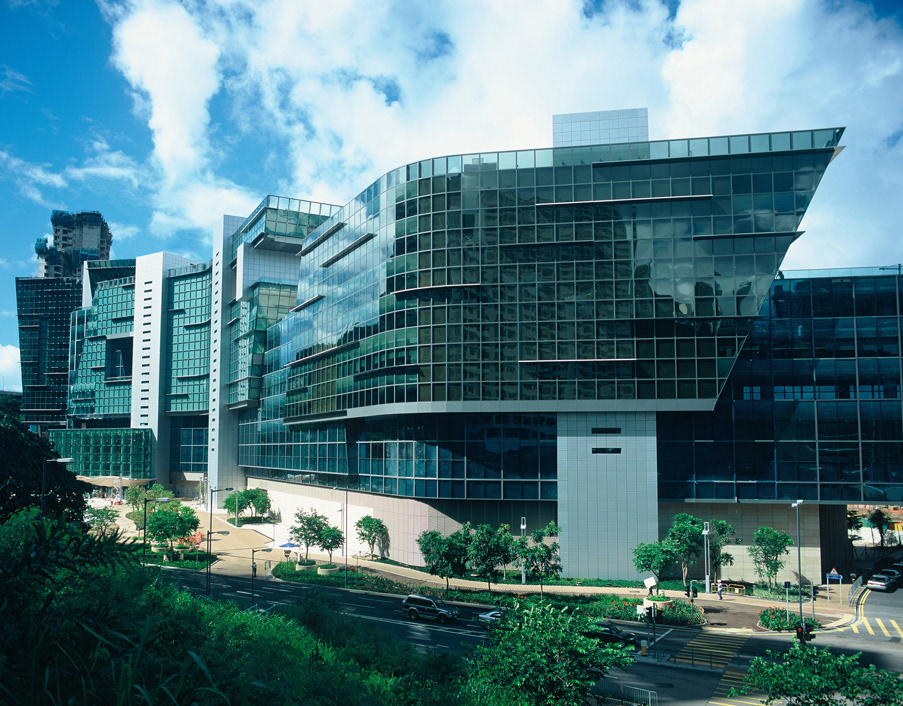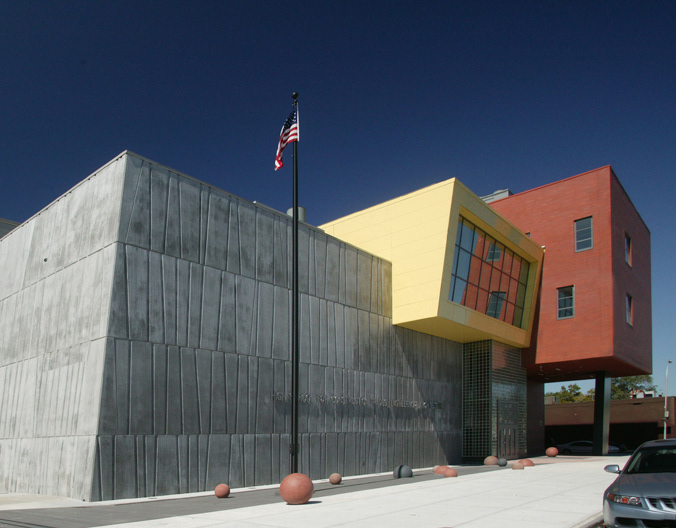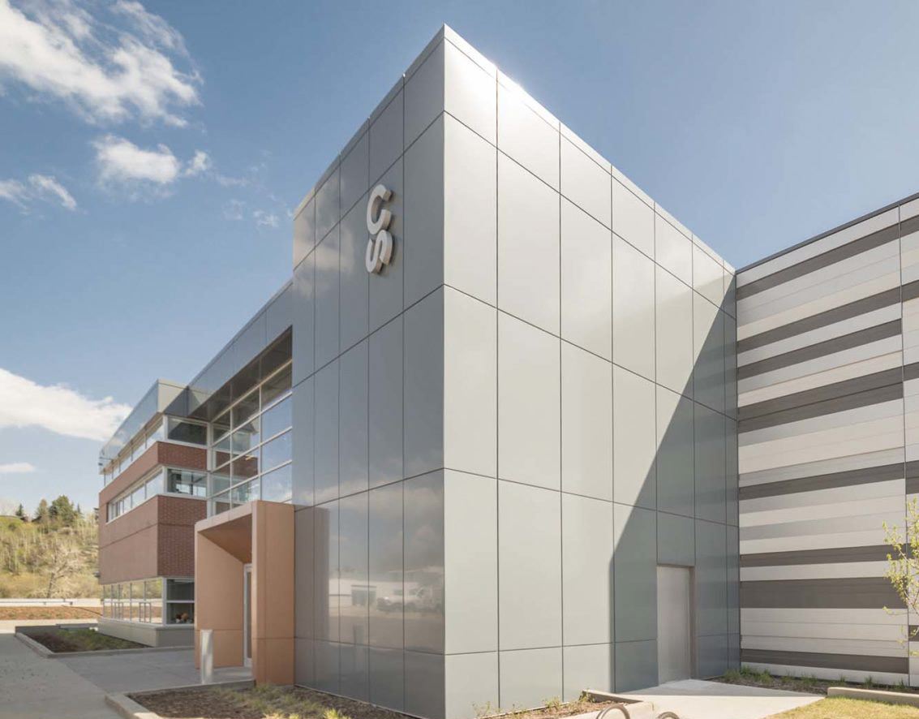
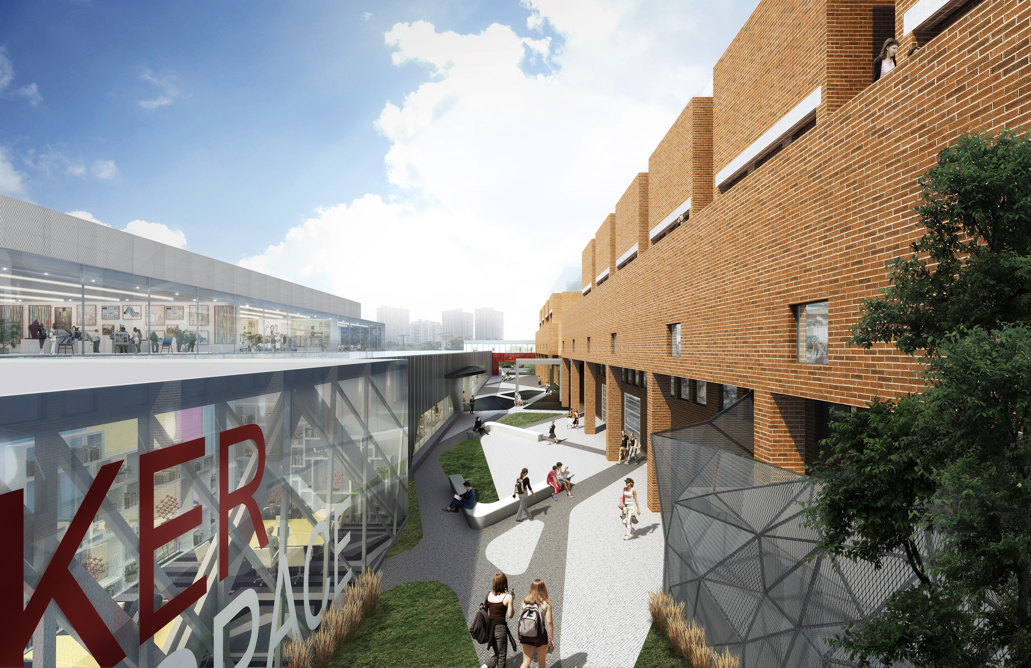
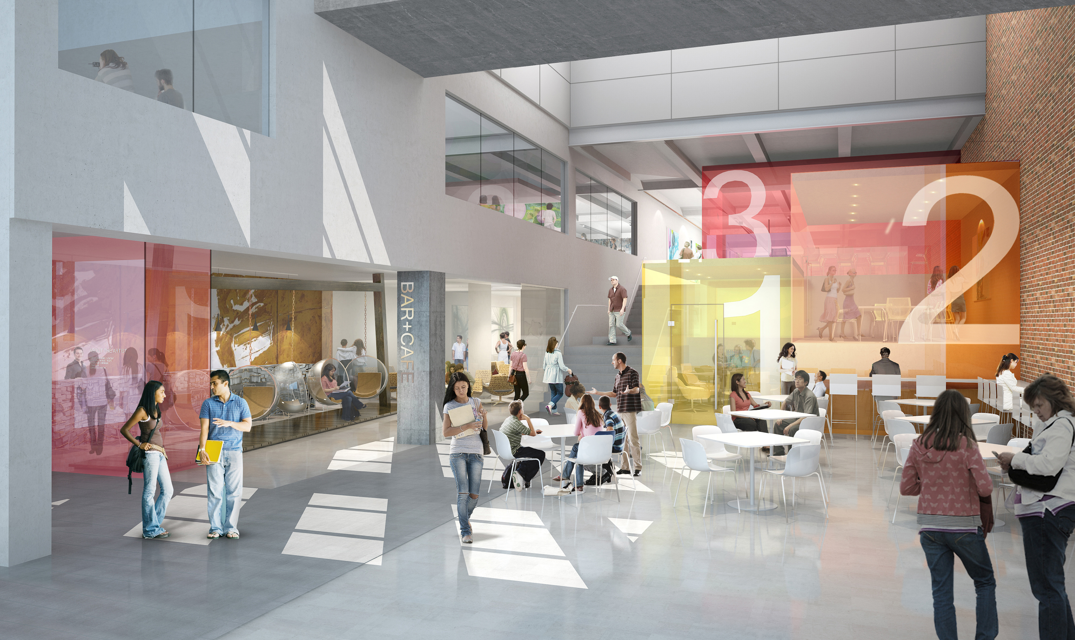
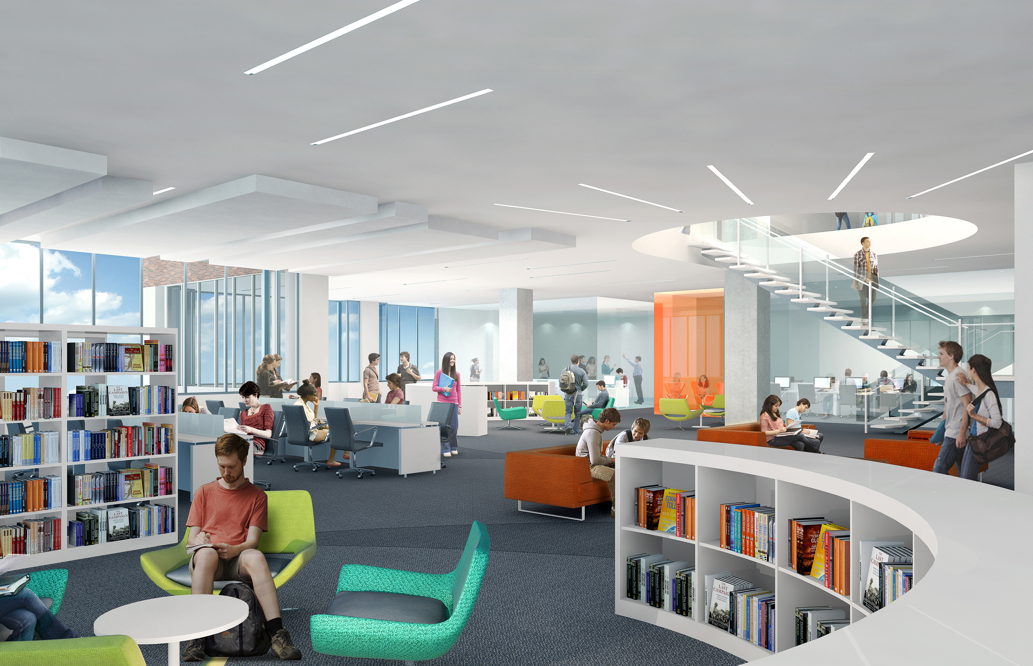
ALBERTA COLLEGE OF ART + DESIGN - Calgary, AB
Architect: KASIAN
Role: Lead Designer and Project Manager
Phase: RFP Competition - Functional program - Master Plan & Design Development to Main Mall Renovation and Student Commons
Project Description: Component A: Capital Planning, Long Term Functional Programming. Examined existing facilities and infrastructure to determine all necessary upgrades. Analyzed two potential sites for future expansion. Developed two Master Plan options and cost estimates and proposed expansions based on short term, midterm, and long-term goals.
Component B: Developed design for Main Mall Renovation + Student Commons.
Visioning & User Group Workshops to analyzed needs, expectations, and perceptions of users.
Architect: KASIAN
Role: Lead Designer and Project Manager
Phase: RFP Competition - Functional program - Master Plan & Design Development to Main Mall Renovation and Student Commons
Project Description: Component A: Capital Planning, Long Term Functional Programming. Examined existing facilities and infrastructure to determine all necessary upgrades. Analyzed two potential sites for future expansion. Developed two Master Plan options and cost estimates and proposed expansions based on short term, midterm, and long-term goals.
Component B: Developed design for Main Mall Renovation + Student Commons.
Visioning & User Group Workshops to analyzed needs, expectations, and perceptions of users.
